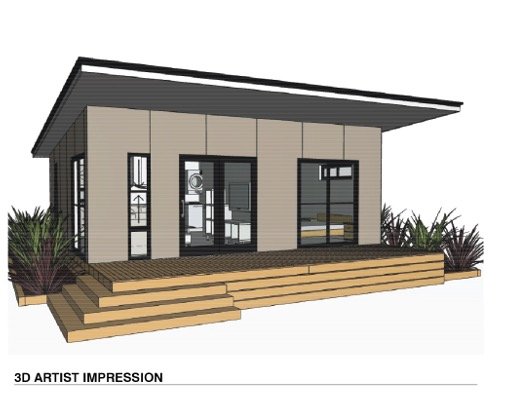
Make your build fast and easy with PBC Kit Homes!
One bedroom Kit Home Floor Plans - Customisable to suit your requirements and needs
‘Austin’
1 bed, 1 bath, kitchen, living, deck area
Say hello to our “Austin’ floor plan - affordable and stylish. The Austin floor plan offers the perfect blend of functionality and simplicity to meet your needs. Single bedroom, bathroom, kitchen and living with a deck at the entrance! 60, 70, 80 or 90m2.
‘Daniel’
1 bed, 1 bath, kitchen/living/
dining
‘Rebekah’
studio design - bedroom/living/kitchen/dining, bathroom
Each floor plan can be customised to suit your individual needs and requirements.
To discuss designing your own floor plan or customising one of our current plans please reach out to our team!
We ship Australia wide, to the Cook Islands and other Pacific Islands!
Daniel is compact, saving space while having everything you would need! A cabin style home complete with a single bedroom with ensuite and small open plan kitchen, living and dining space. A great little granny flat, small home or accomodation solution.
Rebekah was designed to be the perfect accomodation solution. A studio design with combined kitchen, living and bedroom. A space for bunk beds to fit the whole family and a separated bathroom!
For more information on any of our kit home designs, to talk with one of our friendly team or if you are ready to get started - please send us a message using the contact form below!
Get in touch.
Interested in starting your build with PBC Kit Homes?
Send us a message to get started on designing your dream home!






