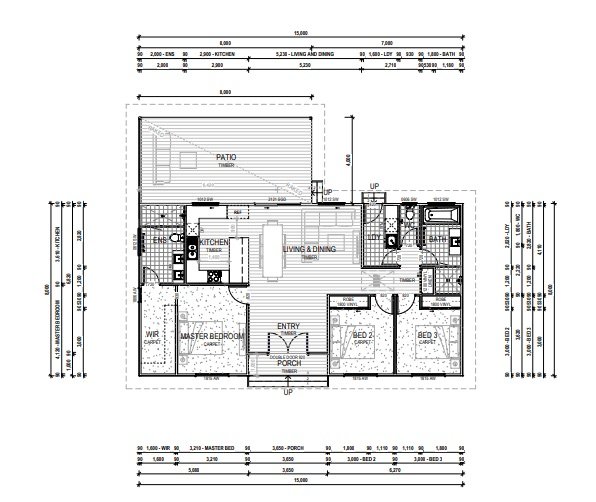
Make your build fast and easy with PBC Kit Homes!
Three bedroom floor plans - Customised to suit your needs and site requirements
‘Sophie’
3 bed, 1 bath, living/dining, kitchen, laundry room
Meet Sophie!
Sophie has three great sized bedroooms, all with built in robes. a large living area opening out onto the porch, and a huge laundry room with plenty of space for storage!
‘Samuel’
3 bed, 2 bath, living/dining, kitchen, laundry,
deck
‘Blake’
3 bed, 2 bath, kitchen, living/dining, laundry, deck,
This is Samuel;
Samuel has a larger master bedroom with ensuite. The second and third bedrooms are in between a seperate bathroom. All bedrooms have built in robes. Samuel has an open spaced kitchen/dining/living space opening up onto the large deck. As well as a huge carport!
Introducing Blake!
Open the doors to a large open space living and dining area with an island to sit by at the kitchen! The living and dining area opens up onto the back patio, perfect for entertaining. Blake has a huge master bedroom with a walk in robe and ensuite to impress! The second and third bedrooms are on the opposite side of the house and share a bathroom with seperate toilet. Theres a small laundry room and extra storage tucked away.
Ready to get started? - Fill out our enquiry form below or click here
Check out our three bedroom floor plans!
Each floor plan can be customised to suit your individual needs and requirements.
To discuss designing your own floor plan or customising one of our current plans please reach out to our team!
What’s the process after i choose a design?
Step 1 - We take your design choice and get your kit home built.
Step 2 - We check everything you or your builder will need to build your kit home is included using a detailed checking procedure.
Step 3 - Your kit home is shipped to you, along with your own detailed list with everything included.
Step 4 - Our team is here for ongoing support as your kit home is completed.
How it works -
-

Step 1 - Choose one of our professionally designed kit homes.
One, two or three bedroom designs
Granny flats or Studios
Custom designs upon cosultation -

Step 2 - Choose your inclusions
PBC Kit homes come with more inclusions than most!
Choose your flooring, walls, cabinetry and more! -

Step 3 - We ship your kit home to you or your builder to construct
Before shipping we check everything you need to build is ready to go. Once shipped you and your builder get a detailed list of everything inside.
-

Step 4 - Ongoing support throughout your build
PBC owner and designer Peter has over 40 years building experience and offers his personal support.
Get Started…
Interested in starting your build with PBC Kit Homes?
Send us an email to get started on designing your dream home!



